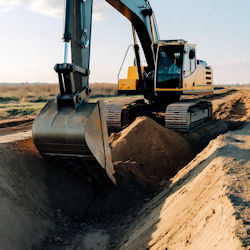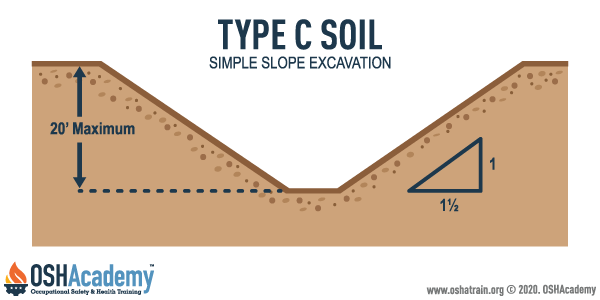Sloping Systems
As mentioned earlier, sloping is one of the most common protection systems used. It is by sloping the sides of the trench to a safe angle. The trench is sloped on both sides.

The safe angle to slope the sides of an excavation varies with different kinds of soil. The safe angle must be determined with each individual project. the safe angle must be more gradual when an excavation:
- is near water,
- has silty material or loose boulders, or
- when it is being dug in areas where erosion, deep frost, or sliding is probable.
The example in the image infographic shows the sloping requirements for Type C soil.
The ratio of the maximum slope for trenches and excavations in Type C soil is 1½:1. For every 1½ feet horizontally, the height of the slope increases by 1 foot. The maximum angle of the slope is 34° — the maximum allowable. (Click on Appendix B below to see OSHA's Maximum Allowable Slope chart.)
The slopes and configurations of sloping and benching systems shall be selected and constructed by the employer or his designee and shall be in accordance with the requirements of paragraph (b)(1); or, in the alternative, paragraph (b)(2); or, in the alternative, paragraph (b)(3), or, in the alternative, paragraph (b)(4), as follows:
- (1) Option (1)-Allowable configurations and slopes
- (i) Excavations shall be sloped at an angle not steeper than one and one-half horizontal to one vertical (34 degrees measured from the horizontal), unless the employer uses one of the other options listed below.
- (ii) Slopes specified in paragraph (b)(1)(i) of this section, shall be excavated to form configurations that are in accordance with the slopes shown for Type C soil in appendix B to this subpart.
- (2) Option (2)-Determination of slopes and configurations using Appendices A and B. Maximum allowable slopes, and allowable configurations for sloping and benching systems, shall be determined in accordance with the conditions and requirements set forth in appendices A and B to this subpart.
- (3) Option (3)-Designs using other tabulated data.
- (i) Designs of sloping or benching systems shall be selected from and be in accordance with tabulated data, such as tables and charts.
- (ii) The tabulated data shall be in written form and shall include all of the following:
- (A) Identification of the parameters that affect the selection of a sloping or benching system drawn from such data;
- (B) Identification of the limits of use of the data, to include the magnitude and configuration of slopes determined to be safe;
- (C) Explanatory information as may be necessary to aid the user in making a correct selection of a protective system from the data.
- (iii) At least one copy of the tabulated data which identifies the registered professional engineer who approved the data, shall be maintained at the jobsite during construction of the protective system. After that time the data may be stored off the jobsite, but a copy of the data shall be made available to the Secretary upon request.
- (4) Option (4)-Design by a registered professional engineer.
- (i) Sloping and benching systems not utilizing Option (1) or Option (2) or Option (3) under paragraph (b) of this section shall be approved by a registered professional engineer.
- (ii) Designs shall be in written form and shall include at least the following:
- (A) The magnitude of the slopes that were determined to be safe for the particular project;
- (B)The configurations that were determined to be safe for the particular project; and
- (C) The identity of the registered professional engineer approving the design.
- (iii) At least one copy of the design shall be maintained at the jobsite while the slope is being constructed. After that time the design need not be at the jobsite, but a copy shall be made available to the Secretary upon request.
Employees shall not be permitted to work on the faces of sloped or benched excavations at levels above other employees except when employees at the lower levels are adequately protected from the hazard of falling, rolling, or sliding material or equipment.
(c) Requirements.
(1) Soil classification. Soil and rock deposits shall be classified in accordance with appendix A to subpart P of part 1926.
(2) Maximum allowable slope. The maximum allowable slope for a soil or rock deposit shall be determined from Table B-1 of this appendix.
(3) Actual slope.
(i) The actual slope shall not be steeper than the maximum allowable slope.
(ii) The actual slope shall be less steep than the maximum allowable slope, when there are signs of distress. If that situation occurs, the slope shall be cut back to an actual slope which is at least 1/2 horizontal to one vertical (1/2H:1V) less steep than the maximum allowable slope.
(iii) When surcharge loads from stored material or equipment, operating equipment, or traffic are present, a competent person shall determine the degree to which the actual slope must be reduced below the maximum allowable slope, and shall assure that such reduction is achieved. Surcharge loads from adjacent structures shall be evaluated in accordance with 1926.651(i).
(4) Configurations. Configurations of sloping and benching systems shall be in accordance with Figure B-1.
MAXIMUM ALLOWABLE SLOPES
| SOIL OR ROCK TYPE | MAXIMUM ALLOWABLE SLOPES (H:V)(1) FOR EXCAVATIONS LESS THAN 20 FEET DEEP(3) |
|---|---|
|
STABLE ROCK TYPE A (2) TYPE B TYPE C |
VERTICAL (90°) 3/4:1 (53°) 1:1 (45°) 1½:1 (34°) |
Footnote(1) Numbers shown in parentheses next to maximum allowable slopes are angles expressed in degrees from the horizontal. Angles have been rounded off.
Footnote(2) A short-term maximum allowable slope of 1/2H:1V (63°) is allowed in excavations in Type A soil that are 12 feet (3.67 m) or less in depth. Short-term maximum allowable slopes for excavations greater than 12 feet (3.67 m) in depth shall be 3/4H:1V (53°).
Footnote(3) Sloping or benching for excavations greater than 20 feet deep shall be designed by a registered professional engineer.
See Appendix B for detailed slope configurations.
Knowledge Check Choose the best answer for the question.
4-2. Type C soil must have a slope no greater than _____.
You forgot to answer the question!

